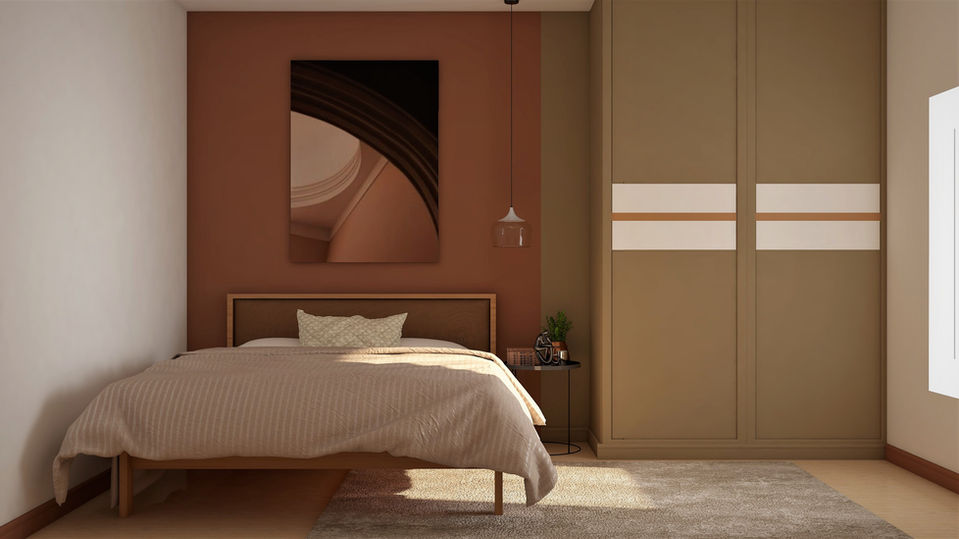
About Us.
Experienced:
-
Over 15 years in business.
-
Portfolio in residential, commercial and multifamily.
-
Over 100 successful projects completed.
Qualified:
-
Licensed, Insured and bonded.
-
SECOR and Asbestos Awareness Trained.
-
Interior Design Tech. Certified
Committed:
-
Clarity.
-
Quality.
-
Honesty.
Previous Projects
We want to help you from vision board, to build completion.
Design & Renderings
Renovations
Our 3 Step Process
Follow our proven process to design and create the perfect space in your home or office

Step 1
Vision Session
• Walkthrough of your space with professional assessment
• Lifestyle and needs discovery discussion
• Clarification of your design style and preferences
• Initial ideas on layout, function, and flow
• Ballpark budget ranges to guide decision-making
• A clear next-steps roadmap
Investment:$500 (credited toward project packages)
Step 2
Design Drawing Package
• Project scope outline with spaces to be designed
• Refinement of style, finishes, and key elements
• Floor plans, elevations, and sections
• Reflected ceiling plans (if needed)
• Material & finish selections
• Optional 3D renderings or visualizations
• Preliminary budget & timeline estimate
Investment: $2,000 – $8,000+ (depending on project size)


Step 3
Renovation & Project Management
• Detailed project scope & budget based on approved design
• Trade & supplier coordination
• Scheduling & timeline management
• Permit & inspection management
• On-site supervision with quality checks
• Issue resolution and progress monitoring
• Regular client updates (weekly or bi-weekly)
• Final walkthrough & deficiency list
Investment: 15–20% of project cost or flat fee.

























